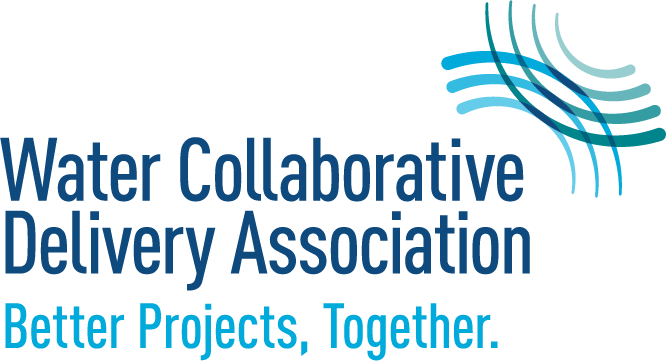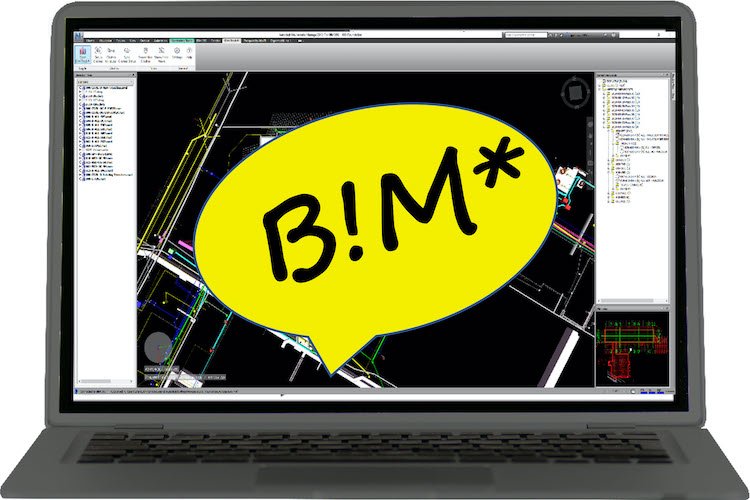The term BIM (Building Information Modeling) has the power to make a seasoned construction veteran cringe. I get it. BIM may sound scary to those who have not used its full advantages. A foreman once told me, “I’m not going to let a Nintendo tell me how to do my job!” Fair enough, but when applied appropriately, BIM can benefit building projects in a variety of ways by aiding design planning, coordination, construction, operations, and facilities management.
When using the information embedded in a BIM model and working within an established framework, coordination can also improve supporting construction processes. To do this effectively, it is critical to establish an agreed-upon document, which the industry has adopted as the BIM Execution Plan (BEP). This plan documents and adheres to a project’s BIM and contract requirements while laying the groundwork for communication across teams throughout project delivery. This plan also defines the information to be shared across teams and describes how to collaborate processes within a digital environment.
Autodesk Revit is a model authoring application that provides designers a set of tools to create digital geometry which represents various elements of the proposed building design. These elements are displayed in many data forms: 2D, 3D geometry, quantities, exporting to scheduling software like Synchro (4D), exporting for cost analysis (5D) and beyond (xD).
By taking design files provided from the design team, it is possible to place them within a digital space and federate all the model content. Services like Box, ProjectWise, and Autodesk BIM360 (Docs, Glue), for example, provide an industry Cloud-based approach to file management platforms for storing and accessing construction-related design data. Once document control and standard naming conventions are applied, the organization of files needs to be maintained for healthy coordination efforts. Applications such as Autodesk Navisworks Manage may be used as a platform to combine the individual models into one (or more) federated models.
Navisworks is primarily a visualization and communication tool used by the industry for BIM coordination and communicating design. Once 2D or 3D models are created using design software such as AutoCAD, Revit, or Tekla, the information can be exported and appended into Navisworks. The design models (architecture, structure, (wet/dry) mechanical, electrical, plumbing, fire protection, etc.) get pushed into one single digital space. Other content such as architectural site/civil/survey data can also be included for reference to show the existing and new design. ReCap laser scanning (point clouds) can be utilized for capturing existing conditions. Leica Robotic Total Station may be used for Trimble Field Point (field survey) that gets referenced in the model. The driver of the model may use software tools to navigate and “fly” through the federated model.
Like most technology, the value and use of the BIM relies heavily on the quality and type of information that gets embedded into the models. The saying, “Garbage In, Garbage Out” (GIGO) really applies here. You may have a model that looks pretty but contains data that is inaccurate, disorganized, or represents outdated information. This relates to potential re-work, which can affect the overall construction schedule and open the GC up to additional cost and risk. The quality of a healthy BIM model relies on whether the designers/detailers are providing accurate information in a timely fashion.
These topics highlight just a glimpse of the tools used for BIM and coordination efforts that occur on a construction project. BIM coordination will evolve as software and processes improve. It is likely the industry will continue to find gains in efficiency through automation and the advancement of communication and tracking tools. This may ultimately lead to cost savings, reduced schedules, and improved design, which in turn provides a higher quality product and cost savings to the owner. Game over.

